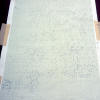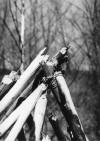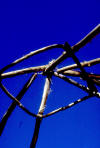

The original pit house used as a model for this
reconstruction was excavated at the Assembly of God Church site (11-S-926), St.
Clair County, off Pleasant Ridge Rd, in Fairview Heights, Illinois. The site was
excavated in 1974 and 1975 as a salvage excavation in preparation for the
church's parking lot expansion. The site report was published in "Illinois
Archaeology" Journal of the Illinois Archaeological Survey, 1996, Volume 8,
Numbers 1&2. The house (Feature 13) is called a "keyhole structure" because it's
floor plan resembles a "key" shape. The main body of these houses are usually
square or slightly rectangular but they have an entrance usually consisting of a
sub-surface pathway leading toward the main structure. At the distal end of the
pathway there's a pit-like protrusion giving the structure it's key-like shape.
(Finished map by Henry Holt) The structure was dated to
the Patrick Phase (AD 600-800) through pottery identified by Dr. Timothy
Pauketat. The house was considered for reconstruction, by the author, because of
it's single-post construction, it's small post mold diameters, and it's small
size. It was an experiment to see if such small framing members could create a
strong structure capable of holding a man's weight and/or a heavy snow load. It
was built on the author's property for ease of accessibility but mostly for
security, since other reconstruction projects usually ran into vandalism
problems after they were completed.
(Note: All black and white photos, courtesy of David Klostermeier.)
.
The pit was dug with modern shovels, in the fall of 1986.
The soil was left piled around the perimeter to retard water as the thatch was
intended to overlap the piled-up soil.. Some hides were made into rawhide to provide lashings for the
structural members and the hides are still in their stretchers, for this
photo. The layout of the original posts

then moved across the fire,
singed, then moved etc. until the entire post was
singed. It was determined to have had enough heat when
steam began to shoot out of the bark

to start the bark removal. Then the post would be twisted
to loosen the bark further. After the twisting, the bark
could easily be stripped.
The outer bark was
removed by dragging the bark, exterior side down, over a table edge. As the
outer bark was pulled downward the inner bark continued running horizontally,
thereby separating them quite efficiently. The inner bark was then soaked in
buckets.
The
inner bark eventually became the lashing material for attaching thatch to the
roof members.


into their positions, adding water, and jabbing them
again,
until the desired depth was reached. After the jab, the
post was wiggled
a little to widen the hole for the next
jab. This system worked very well but the installer would
occasionally have to remove a little mud from his eyes.
Some posts were installed this way, to a depth of over 30
cm.
The walls with the "plate" installed

An arch was needed for the entrance
and it's being bent here. The hickory arch was heated in the fire
and gradually bent to the desired shape.
Then,
it was installed in the entrance.
Next, hip rafters were cut from hickory
and
installed




The hips were reinstalled with the ring in place.







After
2 truckloads of thatch were cut, cleaned and, bound, the thatching could begin.

